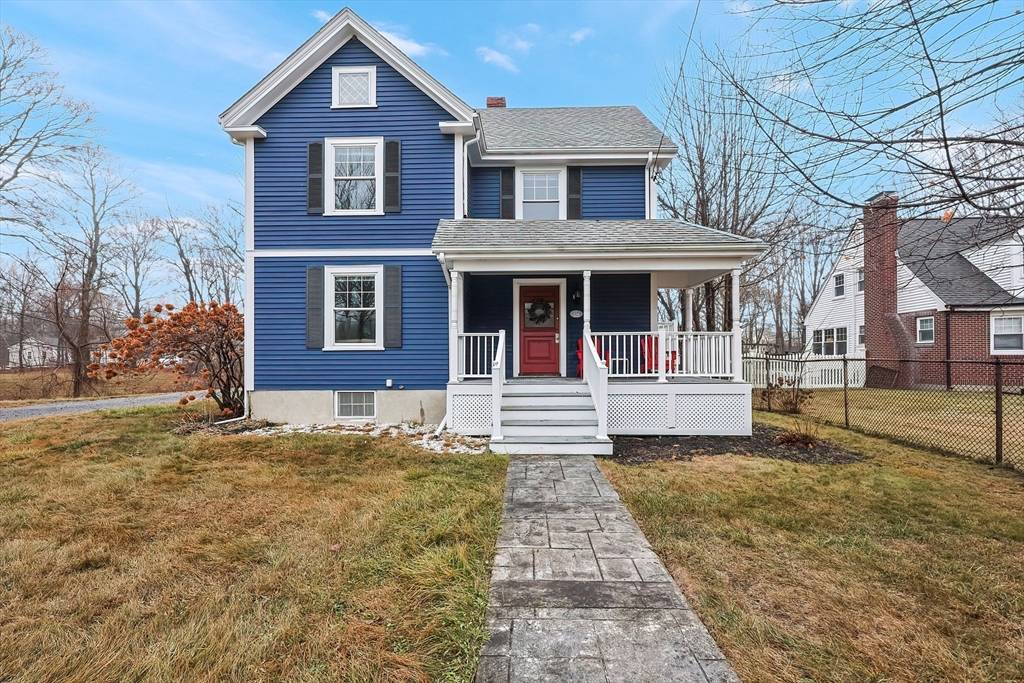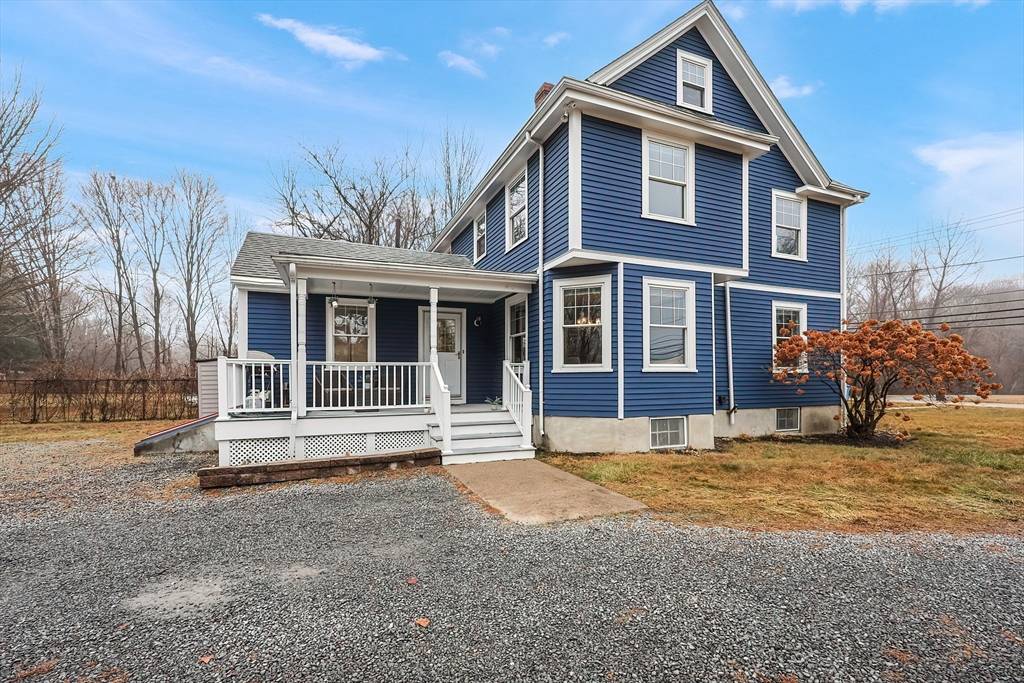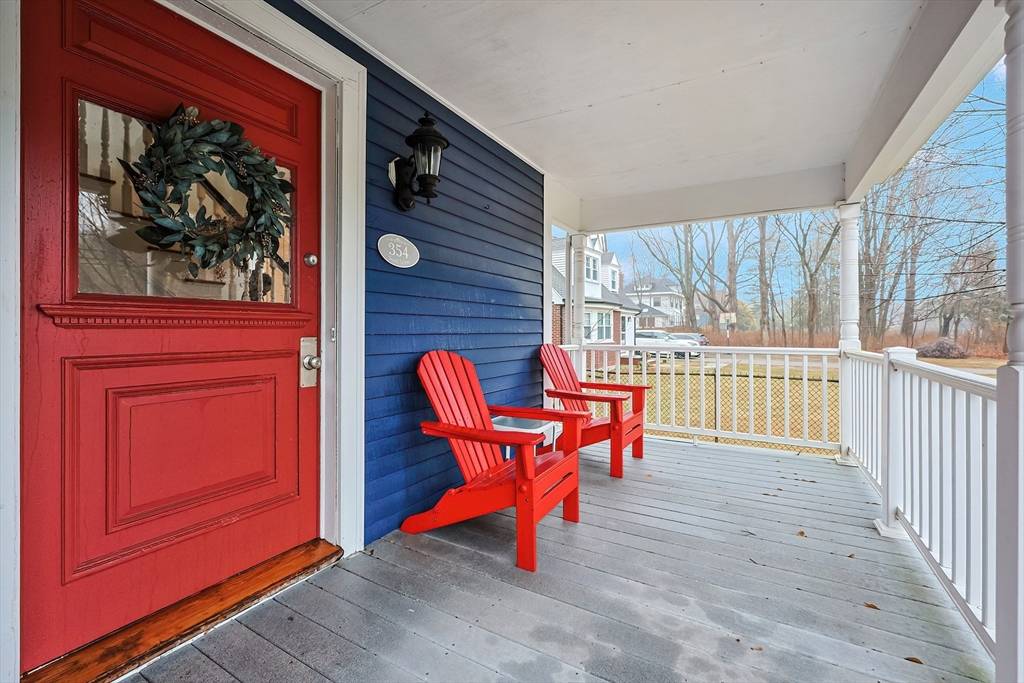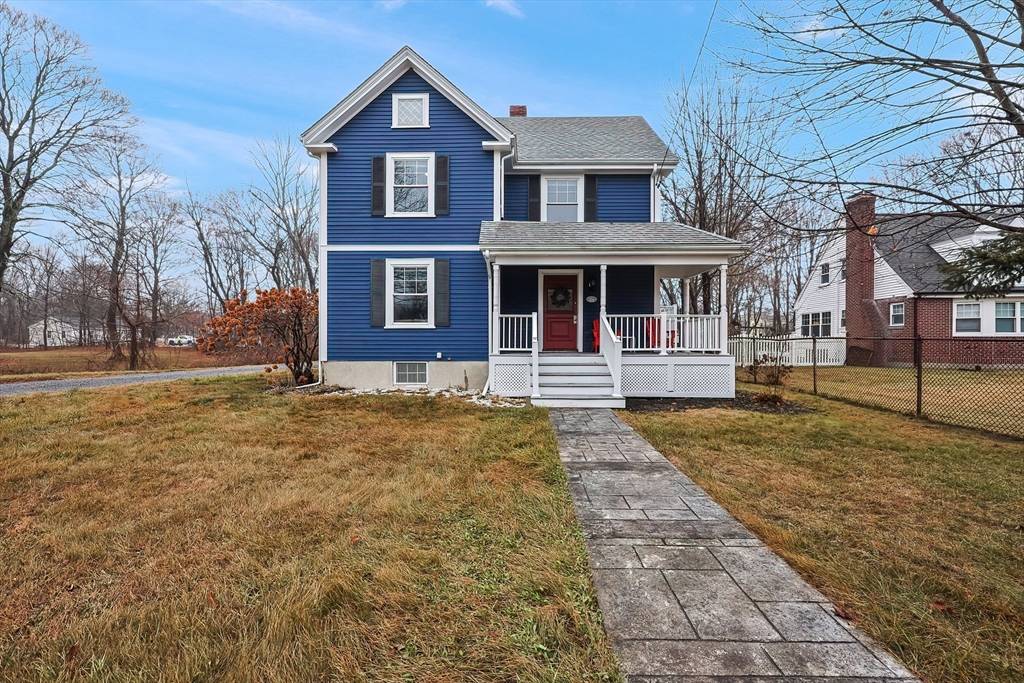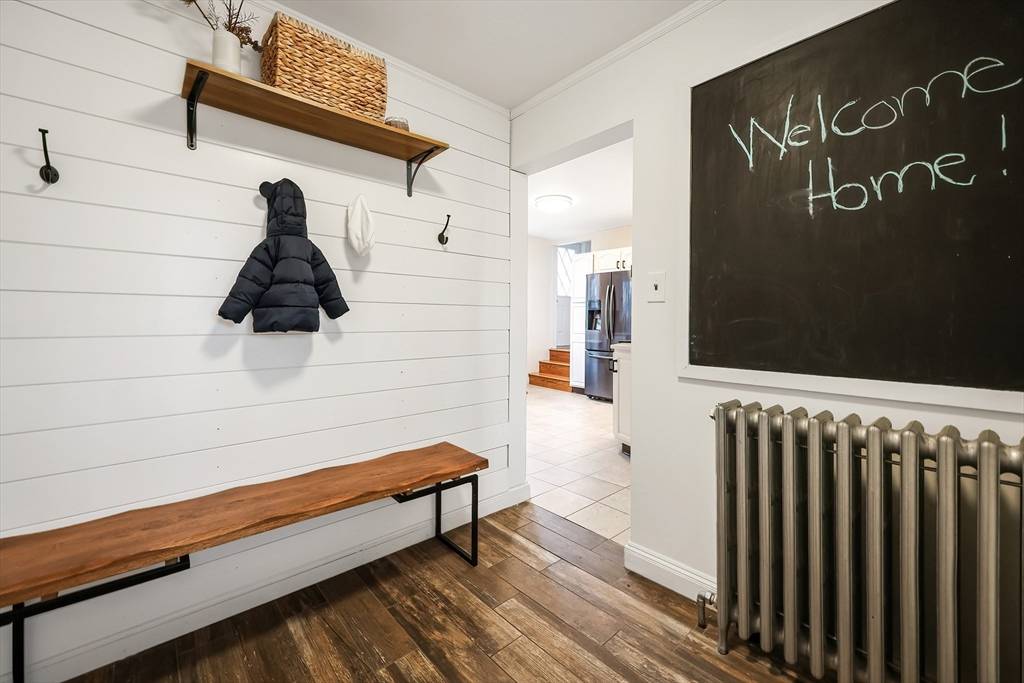$707,500
$699,999
1.1%For more information regarding the value of a property, please contact us for a free consultation.
354 South St. Wrentham, MA 02093
4 Beds
2 Baths
2,100 SqFt
Key Details
Sold Price $707,500
Property Type Single Family Home
Sub Type Single Family Residence
Listing Status Sold
Purchase Type For Sale
Square Footage 2,100 sqft
Price per Sqft $336
MLS Listing ID 73319364
Sold Date 02/25/25
Style Colonial,Contemporary
Bedrooms 4
Full Baths 2
HOA Y/N false
Year Built 1900
Annual Tax Amount $5,864
Tax Year 2024
Lot Size 1.000 Acres
Acres 1.0
Property Sub-Type Single Family Residence
Property Description
The perfect combination of modern upgrades and classic charm! Conveniently located with full sidewalk access to iconic downtown Wrentham! Drenched in natural light and complete with thoughtful details to ensure that your are raising your standard of living this holiday season! Classic hardwood flooring and neutral decor, highlighted by the beautifully updated kitchen consistently shows magazine quality throughout! Entertain with ease among your connected family-dining room options, all with generous ceiling height to maximize the feeling of space! First floor full bath and laundry lends itself to single level living thoughts while upstairs creates privacy in 3 spacious bedrooms, not to be outdone by the JUST FINISHED walk up 4th bedroom. A layout that optimizes the ability for the family to gather around the table, or create a multi generational cohort! Big ticket upgrades of a septic system (2020), oil tank (2024), roof (per seller) approx 7 years old, recently painted exterior!
Location
State MA
County Norfolk
Zoning R-30
Direction Please use GPS
Rooms
Family Room Ceiling Fan(s), Flooring - Hardwood, Crown Molding
Basement Full
Primary Bedroom Level Second
Dining Room Flooring - Hardwood, Chair Rail, Crown Molding
Kitchen Flooring - Stone/Ceramic Tile, Countertops - Stone/Granite/Solid, Recessed Lighting, Stainless Steel Appliances
Interior
Interior Features Mud Room
Heating Baseboard, Oil
Cooling None
Flooring Laminate
Fireplaces Number 1
Appliance Range, Dishwasher, Microwave, Refrigerator, Wine Refrigerator
Laundry Flooring - Laminate, First Floor
Exterior
Exterior Feature Porch
Community Features Shopping, Highway Access, Public School
Roof Type Shingle
Total Parking Spaces 6
Garage No
Building
Lot Description Level
Foundation Stone
Sewer Private Sewer
Water Public
Architectural Style Colonial, Contemporary
Others
Senior Community false
Read Less
Want to know what your home might be worth? Contact us for a FREE valuation!

Our team is ready to help you sell your home for the highest possible price ASAP
Bought with Taymys Scannell • Suburban Lifestyle Real Estate

