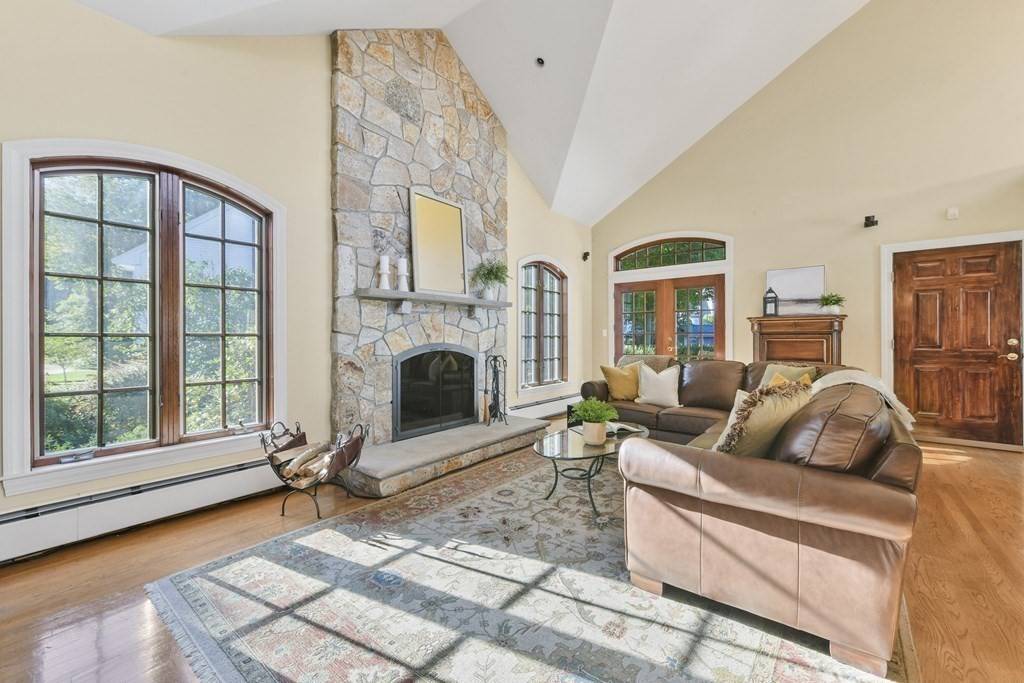$1,400,000
$1,400,000
For more information regarding the value of a property, please contact us for a free consultation.
23 Landers Road Stoneham, MA 02180
4 Beds
3.5 Baths
5,304 SqFt
Key Details
Sold Price $1,400,000
Property Type Single Family Home
Sub Type Single Family Residence
Listing Status Sold
Purchase Type For Sale
Square Footage 5,304 sqft
Price per Sqft $263
MLS Listing ID 73036483
Sold Date 10/24/22
Style Colonial
Bedrooms 4
Full Baths 3
Half Baths 1
HOA Y/N false
Year Built 1994
Annual Tax Amount $10,734
Tax Year 2022
Lot Size 0.300 Acres
Acres 0.3
Property Sub-Type Single Family Residence
Property Description
This stunningly maintained custom-built energy-efficient home resides on a tree-lined cul-de-sac beside conservation land just minutes from Boston. This 5,300+ sqft. home is thoughtfully designed for modern living. The home comprises three levels, catering to family and entertainment. On the main floor, the Great Room is the center of attention, w/cathedral ceilings, skylights that fill the room with light, & an open concept that combines the central stone fireplace with a well-equipped eat-in chef's kitchen. The Great Room also offers access to 2 blue stone patios & a heated 2-car garage. The lower level of the home has several unique features like the wood-burning pizza oven, a dance room/gym, and a wine cellar. The lower level could also be used for visiting guests or an au pair. The 2nd floor offers 3 bedrooms and a stunning primary bedroom & a well-equipped en-suite. Immediate highway access 93,95, award-winning restaurants, all just 9 miles outside of Boston.
Location
State MA
County Middlesex
Zoning RA
Direction Main Street to Spring to Landers Road
Rooms
Family Room Bathroom - Full, Flooring - Laminate, Wet Bar, Cable Hookup
Basement Full, Finished
Primary Bedroom Level Second
Dining Room Flooring - Hardwood, Crown Molding
Kitchen Bathroom - Half, Skylight, Cathedral Ceiling(s), Ceiling Fan(s), Flooring - Stone/Ceramic Tile, Dining Area, Balcony / Deck, Countertops - Stone/Granite/Solid, French Doors, Kitchen Island, Cabinets - Upgraded, Cable Hookup, Deck - Exterior, Exterior Access, Open Floorplan, Recessed Lighting, Stainless Steel Appliances, Gas Stove, Lighting - Overhead
Interior
Interior Features Closet, Closet/Cabinets - Custom Built, Cable Hookup, Bathroom - Full, Ceiling - Cathedral, Exercise Room, Wine Cellar, Home Office, Bathroom, Entry Hall, Central Vacuum, Wet Bar, Wired for Sound, Internet Available - Broadband
Heating Baseboard, Oil
Cooling Central Air
Flooring Wood, Tile, Flooring - Hardwood, Flooring - Stone/Ceramic Tile, Flooring - Laminate
Fireplaces Number 2
Fireplaces Type Kitchen, Living Room
Appliance Range, Dishwasher, Disposal, Microwave, Refrigerator, Washer, Dryer, ENERGY STAR Qualified Dishwasher, Range Hood, Oil Water Heater, Plumbed For Ice Maker, Utility Connections for Gas Range, Utility Connections for Gas Oven, Utility Connections for Electric Dryer
Laundry Flooring - Stone/Ceramic Tile, Main Level, Electric Dryer Hookup, Washer Hookup, First Floor
Exterior
Exterior Feature Balcony / Deck, Rain Gutters, Professional Landscaping, Sprinkler System, Garden
Garage Spaces 2.0
Community Features Public Transportation, Shopping, Park, Medical Facility, Laundromat, Conservation Area, Highway Access, House of Worship, Private School, Public School, T-Station
Utilities Available for Gas Range, for Gas Oven, for Electric Dryer, Icemaker Connection
Roof Type Shingle
Total Parking Spaces 8
Garage Yes
Building
Lot Description Level
Foundation Concrete Perimeter
Sewer Public Sewer
Water Public
Architectural Style Colonial
Schools
Elementary Schools Colonial Park
Middle Schools Stoneham Middle
High Schools Stoneham Hs
Others
Senior Community false
Read Less
Want to know what your home might be worth? Contact us for a FREE valuation!

Our team is ready to help you sell your home for the highest possible price ASAP
Bought with The Goodrich Team • Compass





