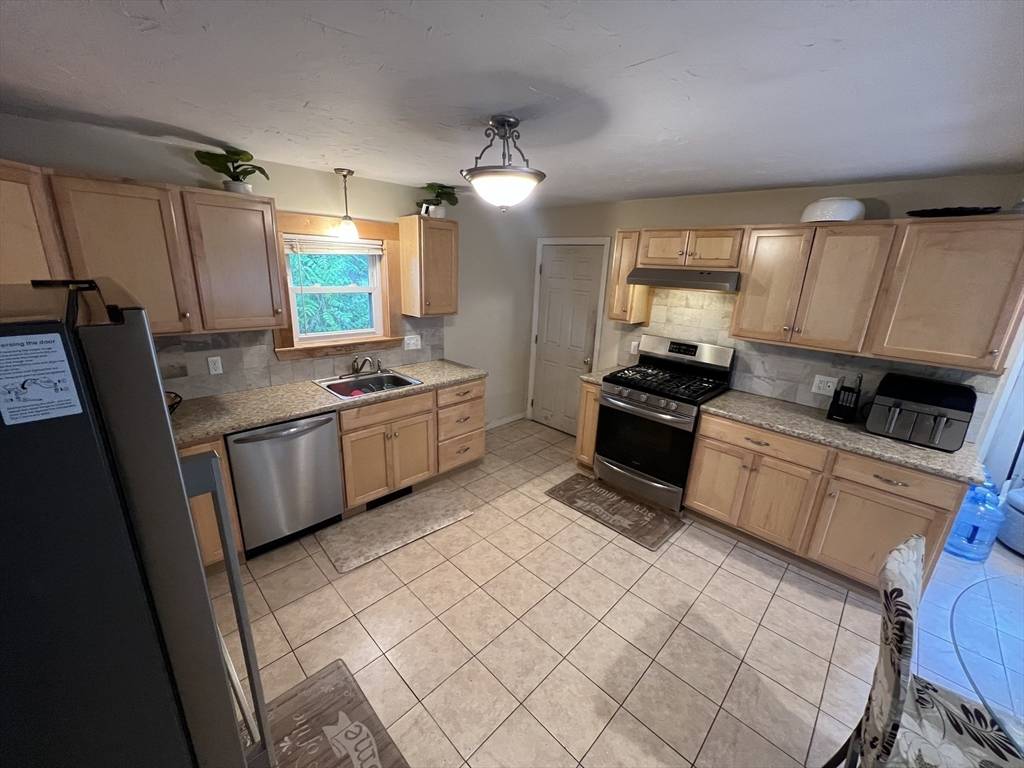40 Chestnut St Milford, MA 01757
3 Beds
2 Baths
1,361 SqFt
OPEN HOUSE
Fri Jul 18, 6:00pm - 7:15pm
Sat Jul 19, 2:15pm - 4:15pm
UPDATED:
Key Details
Property Type Single Family Home
Sub Type Single Family Residence
Listing Status Active
Purchase Type For Sale
Square Footage 1,361 sqft
Price per Sqft $378
MLS Listing ID 73405730
Style Colonial
Bedrooms 3
Full Baths 2
HOA Y/N false
Year Built 1900
Annual Tax Amount $5,711
Tax Year 2025
Lot Size 7,405 Sqft
Acres 0.17
Property Sub-Type Single Family Residence
Property Description
Location
State MA
County Worcester
Zoning RA
Direction Use GPS
Rooms
Family Room Closet, Flooring - Hardwood
Basement Full, Walk-Out Access, Interior Entry
Primary Bedroom Level Second
Dining Room Cable Hookup, Remodeled
Kitchen Bathroom - Full, Closet, Closet/Cabinets - Custom Built, Flooring - Stone/Ceramic Tile, Flooring - Wood, Dining Area, Countertops - Upgraded, Cabinets - Upgraded, Exterior Access, Gas Stove
Interior
Interior Features Walk-up Attic
Heating Forced Air, Natural Gas
Cooling Window Unit(s)
Flooring Wood
Appliance Electric Water Heater, Water Heater, Microwave, Washer, Dryer, ENERGY STAR Qualified Refrigerator, ENERGY STAR Qualified Dishwasher, Range
Laundry In Basement, Electric Dryer Hookup, Washer Hookup
Exterior
Exterior Feature Porch, Deck
Community Features Public Transportation, Shopping, Park, Walk/Jog Trails, Medical Facility, Laundromat, Public School
Utilities Available for Gas Range, for Electric Dryer, Washer Hookup
Roof Type Shingle
Total Parking Spaces 4
Garage No
Building
Lot Description Other
Foundation Stone, Other
Sewer Public Sewer
Water Public
Architectural Style Colonial
Others
Senior Community false





